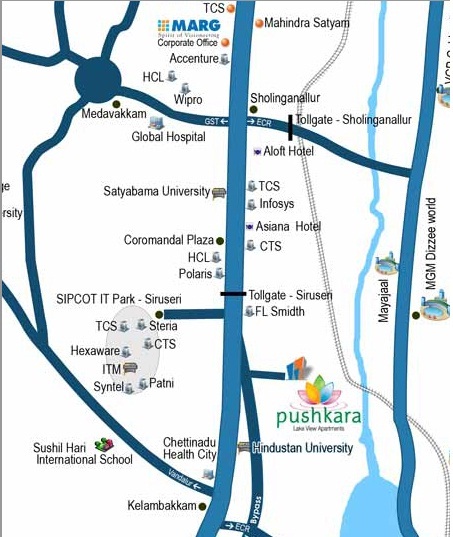Welcome to Savithanjali, Luxury apartments at Chennai, OMR build by Marg Properties- A reputed Builders in chennai. It is a premium gated community conceptualized with fine design, fine living in mind. Savithanjali has breath taking panoramic views and four sided ventilation which ensure you stay healthy with fresh sea breeze and abundant sunlight pouring into your home. The excellent design ensures the privacy of an individual house even while living in an apartment.
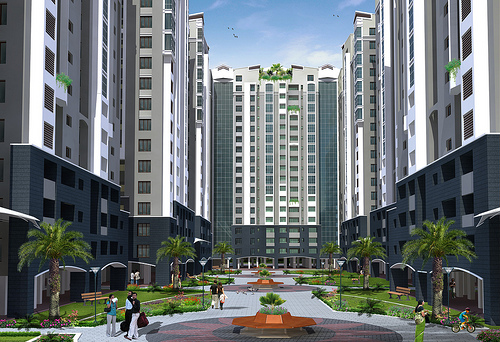
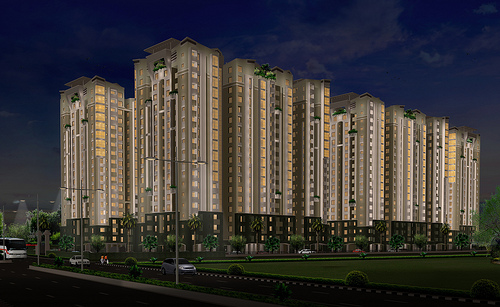
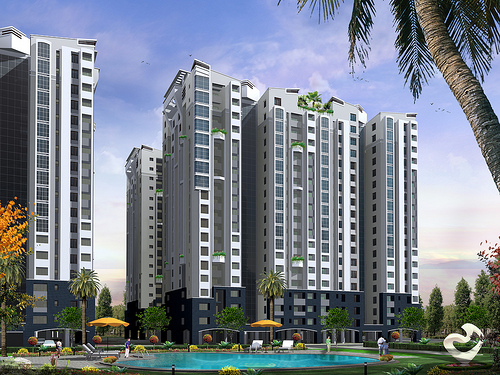
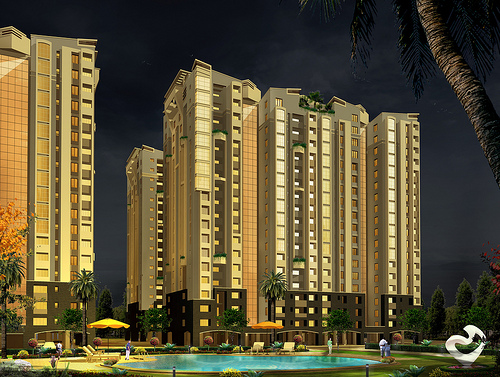
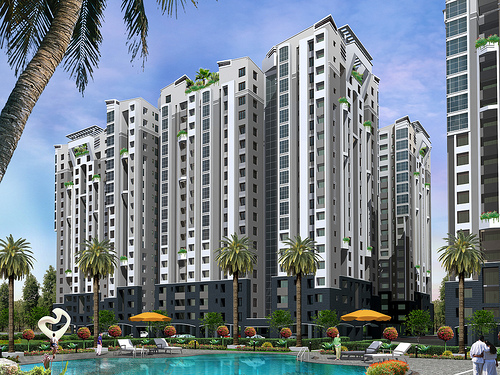
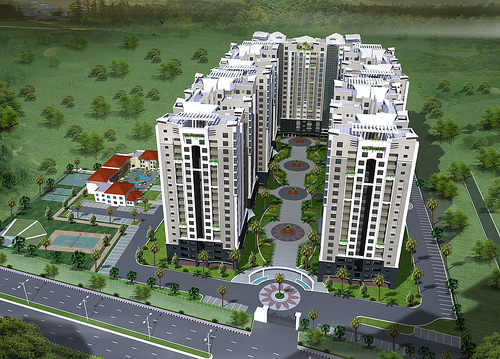
Savithanjali is located adjacent to SSN engineering college, just 4 kms from the Kelambakkam junction on the OMR IT expressway. The 16 floor high rise apartments offer one a spectacular view and houses 714 apartments in all. To make life more convenient, Savithanjali has all the amenities that one could dream of , right from a fully loaded club house to a Convenio, Gym, Outdoor and Indoor games, Clinic, Creche, Library and Lush green open spaces for elders and children to relax . These ensure that you never have to go too far for anything that you may need.
Come, rekindle your romance with mood lighting. enjoy convenience at your fingertips with one touch of the master remote. Surf the web with wi-fi connectivity. Save power with intelligent lighting. Ensure safety of your loved ones with burglar alarms at every door and much more. At Savithanjali you will enjoy all the convenience of technology in a warm and secure ambience.
- Apartments ranging from 578-3149 Sq.ft
- Studio apartments starts from 19 Lac onwards
- 2 & 3 BHK starts from 42 Lac onwards
- Duplex & Pent house starts from 70 Lac onwards
Location Map :
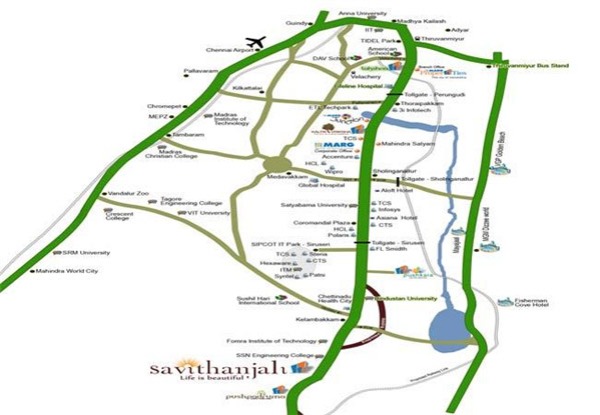
Specifications :
| Structure | RCC framed structure, designed for earth quake resistance |
| Masonry | 200mm and 100mm Thick Block Work |
| Joinery Items | |
| 1 | Teak wood shutter main door with Teak wood frames |
| 2 | UPVC French window |
| 3 | Wood frames for other doors with solid core and moulded skin door |
| 4 | Brass handles and hinges for main door |
| 5 | Treated hardwood frames with solid core shutters with Mortise Locks of Godrej or Equivalent, tower bolts, handle, hinges and door stopper |
| 6 | Painted Flush Doors with baby latch, bush, handle and hinges. |
| 7 | UPVC windows and ventilators with grill on the inside of the Bedrooms |
| 8 | Painted MS railing for Stairs & SS Rails for Balcony. |
| Painting | |
| 1 | Ceiling – Cement Paint |
| 2 | Putty with Acrylic Emulsion for interior walls(Asian Paints or equivalent ) |
| 3 | Enamel painting for MS grills |
| 4 | Exterior walls painted with Weather Proof emulsion paint (Asian Paints or equivalent) |
| 5 | Polished Maindoor and painted other doors |
| 6 | Toilet door inner surface to be finished with poly urethane paint |
| Electrical | |
| 1 | Modular switches from Anchor or equivalent |
| 2 | Provision for Air – conditioner in all the Bedrooms, living and Dining. |
| 3 | Telephone points in Living room and Master Bedroom |
| 4 | Provision for Power points 5A / 15A for grinder, fridge, microwave in the kitchen. |
| 5 | Provision for Exhaust fan in kitchen and toilets. |
| 6 | Provision for electrical point for washing machine in utility |
| Flooring | Living and Dining |
| 1 | 24″ x 24″ vitrified flooring tiles for foyer, living and dining |
| 2 | 4″ skirting of vitrified tiles |
| Bedrooms | |
| 1 | 24″ x 24″ vitrified flooring tiles |
| 2 | 4″ skirting of vitrified tiles |
| Master bedroom | |
| 1 | Laminated wooden flooring ( Pergo or equivalent) |
| Kitchen | |
| 1 | 20mm granite counters with half nosing for kitchen for 12 rft |
| 2 | 8″ x 12″ ceramic dado (2` above counter) for kitchen |
| Toilets | |
| 1 | 12″ x 12″ matte finish ceramic flooring tiles |
| 2 | 12″X 16″ Glazed tiles up to7′ height |
| Utility | |
| 1 | 24″ x 24″ Vitrified flooring tiles with 4” skirting |
| 2 | Glazed tiles up to 3′ height on one and up to 3′ length on 2 sides |
| Common Area | |
| 1 | Granite for staircase in stilt and Basement |
| 2 | Kota for rest of staircase |
| 3 | Lobbies, corridors – Vitrified Tiles |
| Automation | |
| Home level | |
| 1 | Video Door Phone / Full premises intercom, master control switches. |
| 2 | DTH to plug into minimum 3 service providers with CCTV to view 6 locations in the premises, |
| 3 | Â Kitchen sensor exhaust , toilet censor lights |
| 4 | Gas leak detector, balcony door and main door sensor |
| 5 | Programmed foot lamp in bedroom between 8.00 pm to 6.00 am |
| 6 | Mood ligting in Living and Master Bedroom |
| Community Level | |
| 1 | Street Light control ( between 6.30 pm to 6.00 am) |
| 2 | Security Access control only for Blocks and Clubhouse, |
| 3 | Common areas lighting sensor, |
| 4 | CCTV, Security in 12 locations and access cards |
| Plumbing and Sanitary | |
| 1 | Bath Rooms |
| 2 | White colour EWC with wall hung type (American Standard or equivalent) |
| 3 | Concealed flush tank for master bathroom |
| 4 | Counter wash basins for Master Bedroom, Semi Pedestal for Other Bedroom. |
| 5 | C.P Fittings (Jaquar or equivalent) |
| 6 | Single lever divertor for Master Bedroom |
| 7 | Wall mixer for other bedrooms |
| 1 | Kitchen |
| 2 | SS sink with drain board and Swan Neck Taps |
| 3 | piped gas |
| Drainage | |
| Sewage Treatment Plant | |
| Water Supply | |
| 1 | Hydro Pneumatic System |
| 2 | R O Water treatment plant |
| 3 | Rain water Harvesting |
| Other Amenities | |
| 1 | Covered car parking – 536 nos ( Visitors car park – 68 nos) |
| 2 | Open car Parking – 221 nos |
| 3 | Outdoor Children’s Play area ( safe and secure, sand pits, rubber mats etc) |
| 4 | Servants & Drivers rest room |
| 5 | Lightning Arrester |
| 6 | Lift Facility |
| 7 | Generator Backup for common lighting and pumps ( backup for 500 W) |
| Club house , Coffee shop with library, Health Club, Jacuzzi, Swimming Pool, Toddlers Pool, Tennis Court, Clinic, Squash court, Landscape gardens, Amphitheater, Creche, Reflexology jogging track, Koi pond, table tennis, Foosball, Carrom, Chess, Snooker Table, Convenio, Aerobics room, Laundromat | |
Amenities :
With such inteligient and tech-smart systems in place, can top-notch amenities and features be far behind? Savithanjali comes packed with a host of amenities that make sure that you never need to step out of your home for just about anything.
|
|
|
||
| Savithanjali features several unique amenities that very few apartment complexes offer. | ||||
|
|
|
||
 is one of the leading real estate developers in Chennai, offering homes to all segments viz. affordable homes, urban smart homes, integrated township, serviced residences and ultra luxury homes. MARG ProperTies is well poised to garner sizable market share across product range (from Rs. 10 lakhs to Rs. 100 lakhs) by leveraging its range, scale and size coupled with strong processes and use of innovative technologies.
is one of the leading real estate developers in Chennai, offering homes to all segments viz. affordable homes, urban smart homes, integrated township, serviced residences and ultra luxury homes. MARG ProperTies is well poised to garner sizable market share across product range (from Rs. 10 lakhs to Rs. 100 lakhs) by leveraging its range, scale and size coupled with strong processes and use of innovative technologies.
 Strategically located at Sriperumbudur that houses 22 Fortune 500 companies & 0.15 mn employees – popularly known as the Detroit of India & emerging as the fastest growing industrial hub in India, Brindavan is a gated community which has 1848 smart affordable homes set in 14 floor high rise buildings.
Strategically located at Sriperumbudur that houses 22 Fortune 500 companies & 0.15 mn employees – popularly known as the Detroit of India & emerging as the fastest growing industrial hub in India, Brindavan is a gated community which has 1848 smart affordable homes set in 14 floor high rise buildings. ‘Pushkara’ was launched in the month of May 2012 and received tremendous immediate response as 50,000 sq.ft was booked in just 2 days as the customers lauded the project for its unique structure, design & the pleasant deck view overseeing the view of Muttukadu lake. The water-front living with a breathtaking lake view is a major attraction point for Pushkara. The landscaped deck includes pergola, fountain, amphitheatre and barbeque corner. It features 204 apartments set in 3.84 acres & consisting of 1, 2 & 3 BHK apartments with size ranging from 588 to 1700 sq.ft. Pushkara is competitively priced at Rs. 3550/sq.ft with a starting price of Rs. 21 lacs.
‘Pushkara’ was launched in the month of May 2012 and received tremendous immediate response as 50,000 sq.ft was booked in just 2 days as the customers lauded the project for its unique structure, design & the pleasant deck view overseeing the view of Muttukadu lake. The water-front living with a breathtaking lake view is a major attraction point for Pushkara. The landscaped deck includes pergola, fountain, amphitheatre and barbeque corner. It features 204 apartments set in 3.84 acres & consisting of 1, 2 & 3 BHK apartments with size ranging from 588 to 1700 sq.ft. Pushkara is competitively priced at Rs. 3550/sq.ft with a starting price of Rs. 21 lacs. Located at Kazhipattur on OMR , just 2 kms from Siruseri & Gateway International School primarily targeting the first home buyers belonging to middle income IT/ITES professionals working on OMR, whose basic requirement is to own a lifestyle apartment that has excellent proximity and connectivity to their work place. The Pushkara project includes amenities like swimming pool, indoor & outdoor games, gym, plaza and community hall. Phase 1 is sold out & construction is on in full swing. Phase 2 with 64 units is launched.
Located at Kazhipattur on OMR , just 2 kms from Siruseri & Gateway International School primarily targeting the first home buyers belonging to middle income IT/ITES professionals working on OMR, whose basic requirement is to own a lifestyle apartment that has excellent proximity and connectivity to their work place. The Pushkara project includes amenities like swimming pool, indoor & outdoor games, gym, plaza and community hall. Phase 1 is sold out & construction is on in full swing. Phase 2 with 64 units is launched. ‘Savithanjali’ represents unique four sided ventilated & tech-savvy urban smart homes comprising of 678 apartments set in a sprawling 7.11 acre expanse with tech smart features for safety security & convenience like mood lighting, video door phone, motion sensor, CCTV security, burglar alarms & access card entry. Having close proximity to SIPCOT IT Park, educational institutions and healthcare facilities, it comprises of 1, 2, 2+study, 3 bedroom apartments, duplex and penthouse set in a 16 floor high-rise structure with a breathtaking Bay of Bengal view.
‘Savithanjali’ represents unique four sided ventilated & tech-savvy urban smart homes comprising of 678 apartments set in a sprawling 7.11 acre expanse with tech smart features for safety security & convenience like mood lighting, video door phone, motion sensor, CCTV security, burglar alarms & access card entry. Having close proximity to SIPCOT IT Park, educational institutions and healthcare facilities, it comprises of 1, 2, 2+study, 3 bedroom apartments, duplex and penthouse set in a 16 floor high-rise structure with a breathtaking Bay of Bengal view. Set in a sprawling 17 acre expanse right on the 4 lane expressway, ‘Vishwashakthi’ is Tirupati’s first integrated township houses amenities and features ranging from a fully operational MARG Chinmaya Vidyalaya to a jogging track, from theatres to a coffee shop to a 35,000 sq. ft. grand clubhouse. Vishwashakthi houses 513 apartments starting at Rs. 26 lacs of which more than 340 have been sold out.
Set in a sprawling 17 acre expanse right on the 4 lane expressway, ‘Vishwashakthi’ is Tirupati’s first integrated township houses amenities and features ranging from a fully operational MARG Chinmaya Vidyalaya to a jogging track, from theatres to a coffee shop to a 35,000 sq. ft. grand clubhouse. Vishwashakthi houses 513 apartments starting at Rs. 26 lacs of which more than 340 have been sold out. ‘Kalpa Vriksha’ comprises of 70 spacious 2 and 3 BHK apartments in Karapakkam ranging from 880 to 1515 sq ft located in the IT hub of Chennai and right behind the iconic upcoming MARG Junction Mall – the largest integrated development in Chennai with a mall, serviced residences, club and banquet. Starting at Rs. 47 lacs per unit, the project is sold out.
‘Kalpa Vriksha’ comprises of 70 spacious 2 and 3 BHK apartments in Karapakkam ranging from 880 to 1515 sq ft located in the IT hub of Chennai and right behind the iconic upcoming MARG Junction Mall – the largest integrated development in Chennai with a mall, serviced residences, club and banquet. Starting at Rs. 47 lacs per unit, the project is sold out. ‘Pushpadruma’ is one of first residential projects on OMR road. It has seen high potential for appreciation. Set in a sprawling 4.4 acre lush green expanse, Pushpadruma has all amenities & is Vaastu compliant. All 466 apartments have been sold out with 200 happy families living. The 5500 sq. ft. club house operational inside the community caters to the basic needs for the residents. Construction completed.
‘Pushpadruma’ is one of first residential projects on OMR road. It has seen high potential for appreciation. Set in a sprawling 4.4 acre lush green expanse, Pushpadruma has all amenities & is Vaastu compliant. All 466 apartments have been sold out with 200 happy families living. The 5500 sq. ft. club house operational inside the community caters to the basic needs for the residents. Construction completed.




